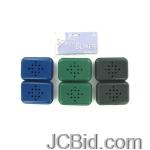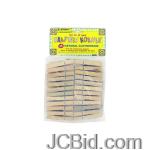
| Updated Blogs |
|
Computer Support Blog
Essensial Software for Web Based Support
HP Server and Desktop
HP ILO - Remote Tech-Support Software
More .....
|
 RSS Feed | Login
RSS Feed | Login villaspain
travel
Places of interest in Spain-Casa Mila
By Carl Ton at 2010-09-15 22:51:19
About Antoni Gaudi
Antoni Gaudi (Antoni Gaudi i Cornet) was a Catalan architect famous for his unique style and highly individualistic designs.
Gaudi was born in the small town of Reus, the province of Taragon (Spain) in 1852. The towns Riudoms and Reus are now competing about his place of birth, although most of his biographers believe that he was born in Reus. His parents were Francesc Serra and Antonio Gaudi Cornet Bertran.
Gaudi was the youngest of five children and since early days he was sick with rheumatism. Most often due to pain he could not walk, so he had to ride a donkey.
Gaudi was not among the best students, but he showed a particular interest in geometry. Gaudi studied architecture at the Higher Technical School of Architecture (Tcnica La Escuela Superior de Arquitectura) in Barcelona from 1873 till 1877.
Casa Mila
Casa Mila is popularly known as La Pedrera (since people call it “quarry”). It was designed by Antoni Gaudi. It was built between 1906 and 1910. The style of the building is Catalan modernism. It is located on Paseo de Grasija (Catalan Passeig de Gràcia) in the center of Barcelona. A wealthy man, Pedro Mila was impressed by the Casa Battló (Gaudi’s previous work), so he asked Guadi to work on his new house as well.
Exterior
The house was built in the untypical style with few straight lines and surfaces and many curves. It gives an impression of the desert dunes or sea waves. The whole facade is made of natural stone, except the roof, which is covered with white ceramic tiles. The combination of stone and white tile gives the impression of a mountain under snow. On the roof there are stair exits and chimneys, which are covered with broken glass bottles that look like the heads of warriors with helmets.
The beauty of the building is emphasized by the wrought iron balconies in the shape of liana. The house has five floors, the ceiling is decorated with arches and a flat roof already mentioned as well as two large inner courtyards and several smaller ones.
Today this house is owned by a savings bank which has undertaken the work of conservation and restoration several times. Only the fourth floor ceiling and roof terrace of the house are open to the public. On other floors are offices. However, old Catalan families still live in some of them. In 1984, UNESCO declared La Pedrera as a world heritage site.
Read about location en espagne also read about villa javea and location calpe
Also read about spain villa on articlerich and villa in spain weeby
Permalink | Comments (0)
Comments
To add a comment please login by clicking here
JC Store | JasmineCorp
|
JCBid
|Software
Development |
Domain
Registration | Hosting
| Web
Designing | Buy
Books |
Advertise
with JCSearch |
Whois
|
IP
Locator |
Add
Search |
Shopping
| Store
|
Free Blogs |
Free
GuestBook | Free
E-Cards |
Free
Games |
Free
Tutorials |
Set
as Home | Add
to Favorite
| Suggest
a Site |
Directory
Our Portfolio
| Terms of service
| Free quote
| Tell a Friend
| Special Offer
| Job Opportunities
| games
| Usenet Groups




